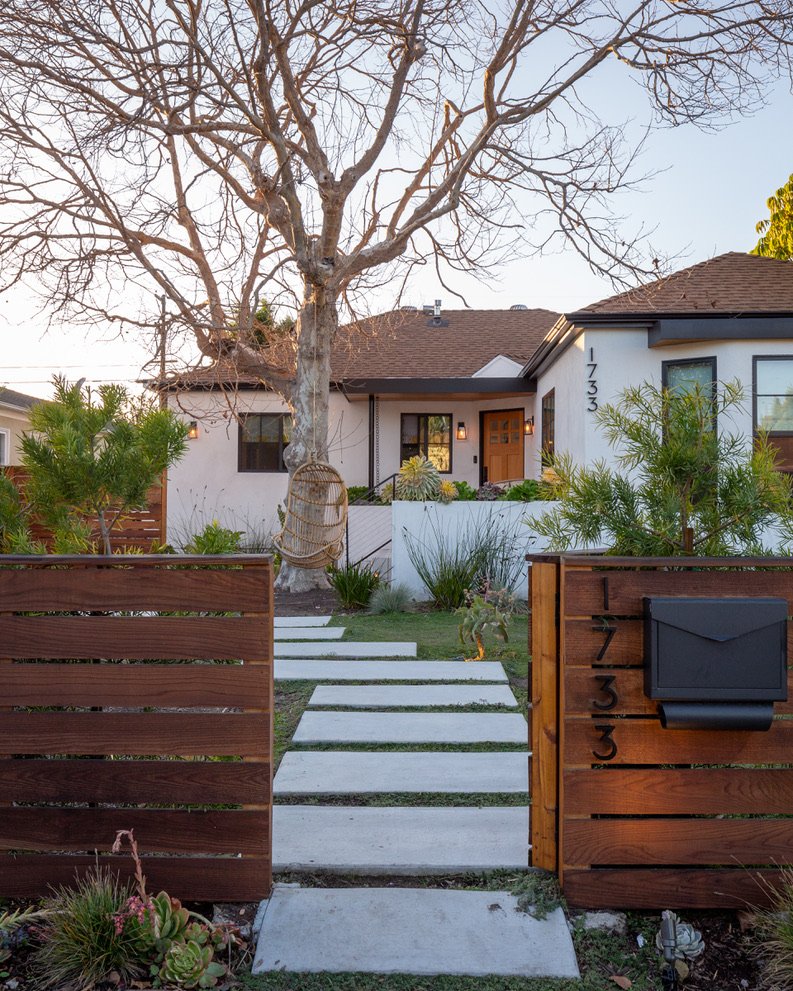HOLT RENOVATION + ADU
This 1938 single family home had great bones, but was in need of additional space for a growing family. A full remodel and garage conversion with ADU proved to fit the families needs. This project was designed by Inchoate Architecture, who thoughtfully utilized the existing footprint to open up the originally compartmentalized layout.
Unique Features:
2 Car Garage Conversion to ADU
Full Seismic Upgrades
Full Renovation Down to Bare Studs
High Efficiency Lighting, HVAC, Windows and Doors.
ADU
*Photos By Pierre Galant Photography

